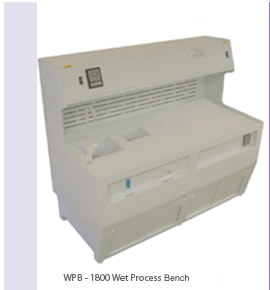 |
|||
 |
||||||||||||||
| Click on Thumbnails to View Images | ||||||||||||||
|
||||||||||||||

WPB Wet Process Bench
• The unit is constructed from all white stress relieved non-corrosive polypropylene, all heat seam welded and tested.
• The unit design consideration is for wet process and clean room placement.
• Located at eye-level is a full width instrument compartment; the design of this compartment allows for all instrumentation associated with process vessels.
• The compartment allows access to two (2) full height rear chase ways for routing of lines, wires, and cables which may be required.
• The front of the electrical compartment includes modular removable panels for easy access to components.
• The work top is made from ½-inch thick material and is segmented for easy access. The furthermost front portion is heavily perforated to allow air passage for operator protection.
• Below the work top is a secondary containment system spanning the full length of the station and is open to the main rear plenum. This system contains any spills which may occur and routes them to a common drain. The secondary containment may be used to collect drains from rinse tanks and sinks.
• The work top is supported by a super structure below, and when required it is configured to support process vessels requiring all around lip exhaust.
• The unit incorporates a one (1) inch lip in front and sides to prevent spills from escaping.
• Just below the front lip is a recessed panel which is designated for mounting remote valves; this allows for the secondary containment system to trap any leaks from valves which may occur.
• The rear bulkhead of the station covers the main plenum and contains exhaust slots to allow even distribution of exhausted air.
• Below the secondary containment is just enough room to allow for base cabinet storage and is accessible through sliding doors. The storage space may be deleted when placed in a clean room with side wall return grilles.
• All required services connections are at the rear of the unit, but may be placed elsewhere upon request.
• A 1½-inch female drain connect is supplied off the secondary containment.
• The rear exhaust plenum exists through the top or out the rear.
• The exhaust connection is 4 inches x 30 inches and is supplied with a transition stack to 10-inch round.
• The open design allows the unit to utilize room lighting but may incorporate a light when required.
• The electrical connection is based on voltage requirements (US or European).
• The unit size is 34 inches deep x 65 inches high and available in various widths.
Examples of optional Items that can be installed in the WPB:
Utility Sink
• All polypropylene construction
• 8 inches x 12 inches x 8 inches deep
• Drain outlet and overflow tube (removable to drain sink)
Cascading Quench Tank
• All polypropylene construction
• 8 inches x 8 inches x 10 inches deep
• Wall overflow weir and drain to secondary containment
• Supplied with DI inlet with remote control valve
DI Gun
• All Teflon construction
• Deck Mounted
• Retractable
 |
|
|
The information contained herein is deemed reliable but is not guaranteed. Copyright© 2011 Salare, Inc. All Rights Reserved. |
|
 |
|
| Designed and Hosted by Venteck Limited, Inc. | |